Smart Shower Layouts for Limited Bathroom Space
Designing a small bathroom shower involves maximizing space while maintaining functionality and aesthetic appeal. Efficient layouts can transform compact areas into practical, stylish retreats. Understanding various configurations helps in selecting the best option for specific space constraints and personal preferences.
Corner showers utilize typically unused space, making them ideal for small bathrooms. They often feature a quadrant or neo-angle design, which maximizes floor space and offers a modern look.
Walk-in showers provide a seamless, open feel, especially when combined with glass enclosures. They eliminate the need for a door, saving space and creating a clean, minimalist appearance.
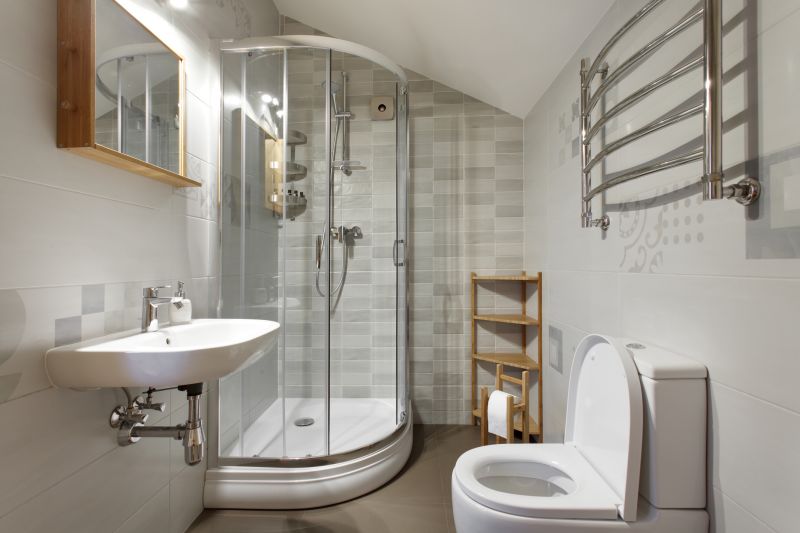
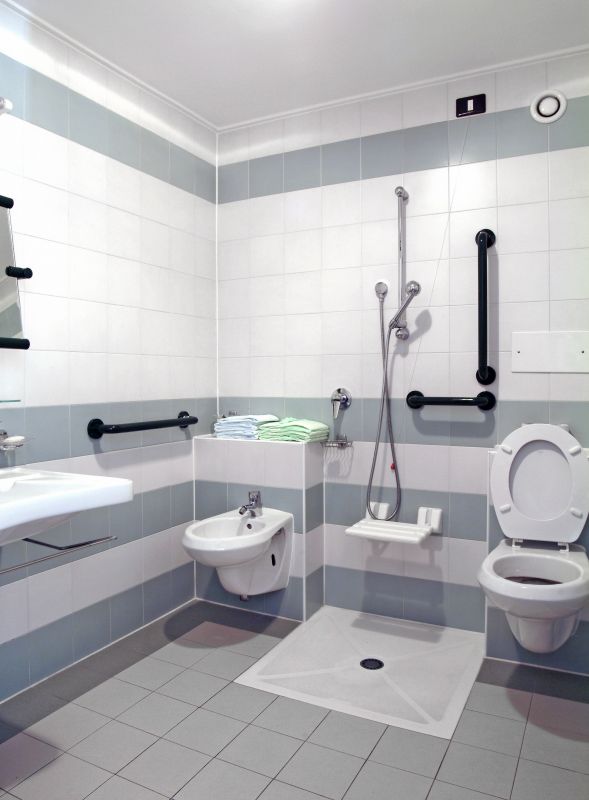
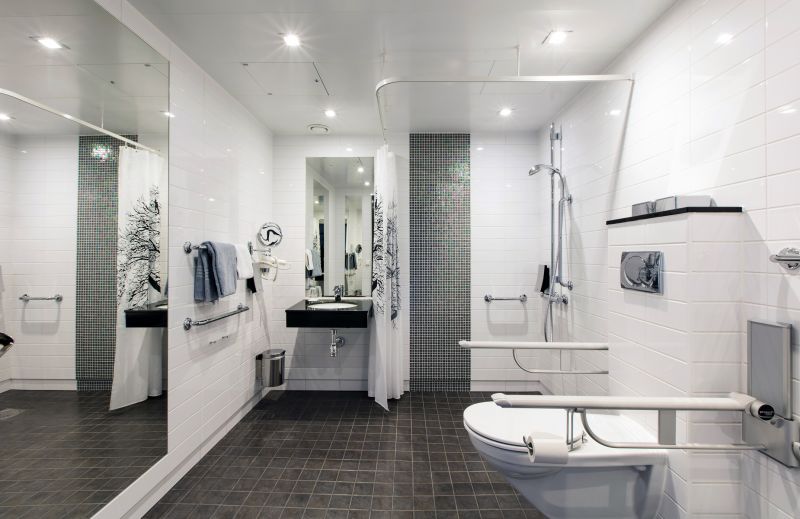
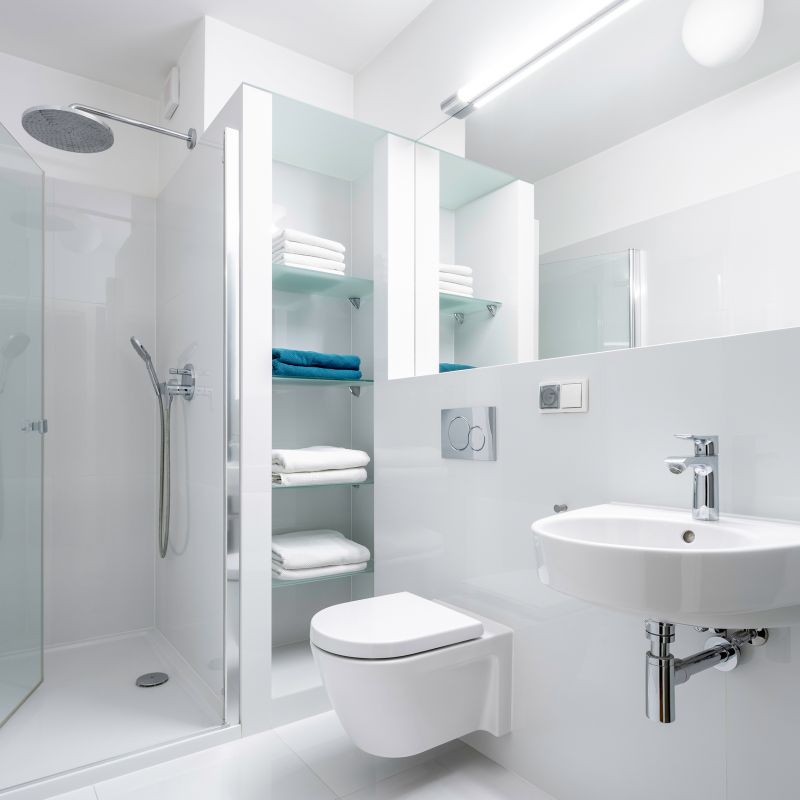
| Layout Type | Key Features |
|---|---|
| Corner Shower | Maximizes corner space with quadrant or neo-angle designs, often includes shelves and seating options. |
| Walk-In Shower | Open design with glass enclosures, enhances the sense of space, easy to access. |
| Tub-Shower Combo | Combines bathing and showering in limited space, often with sliding doors. |
| Shower Niche | Built-in recessed storage for toiletries, saving space and reducing clutter. |
| Sliding Door Shower | Space-efficient doors that slide open, ideal for narrow areas. |
| Wet Room | Full waterproofed space with minimal barriers, creates a spacious feel. |
| Glass Partition | Partial enclosures that define the shower area without closing off the space. |
| Corner Bench | Built-in seating within the shower for comfort and accessibility. |
Effective small bathroom shower layouts often incorporate strategic use of glass, built-in storage, and space-saving fixtures. Glass panels can make the space appear larger and brighter, while recessed shelves reduce clutter and free up floor area. Choosing the right layout depends on the specific dimensions and style preferences, but all aim to optimize usability without sacrificing design.
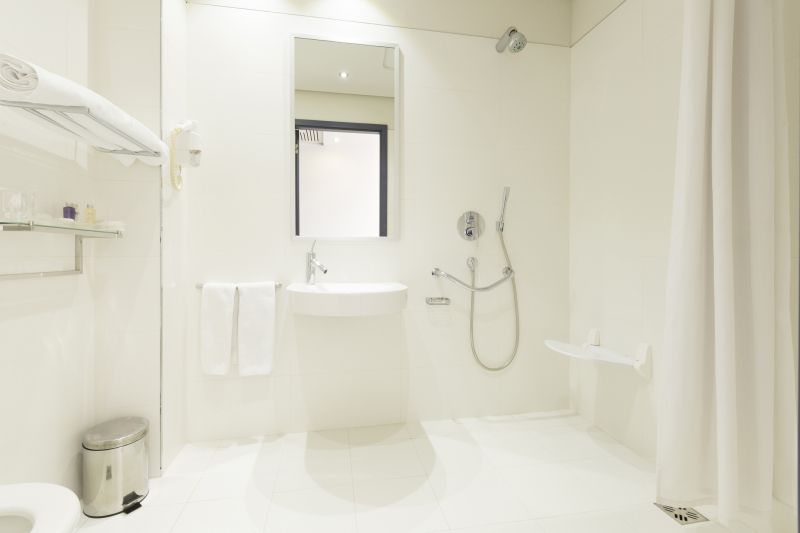
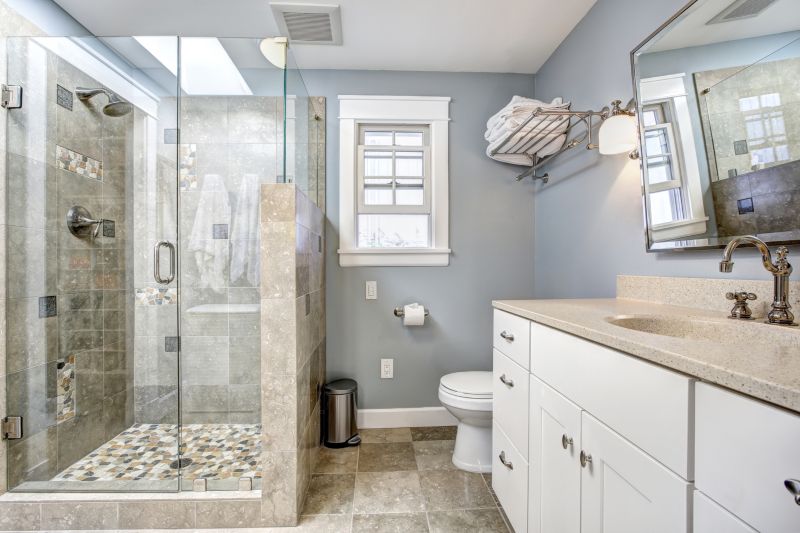
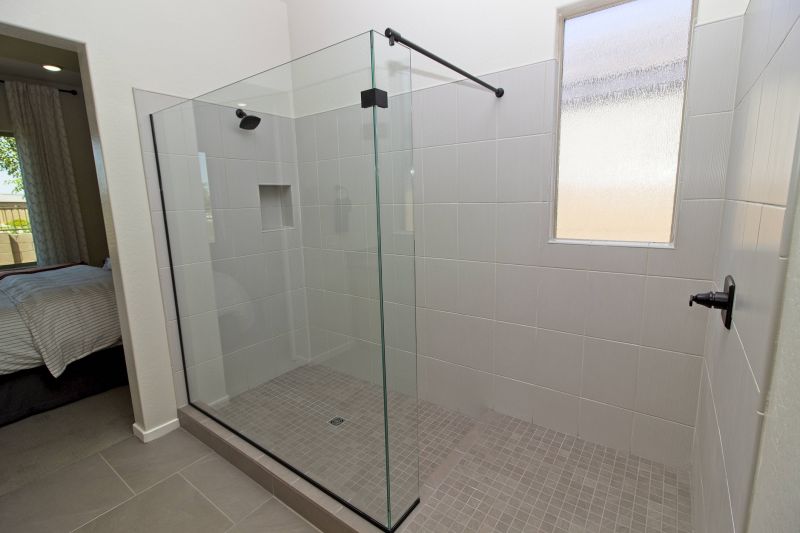
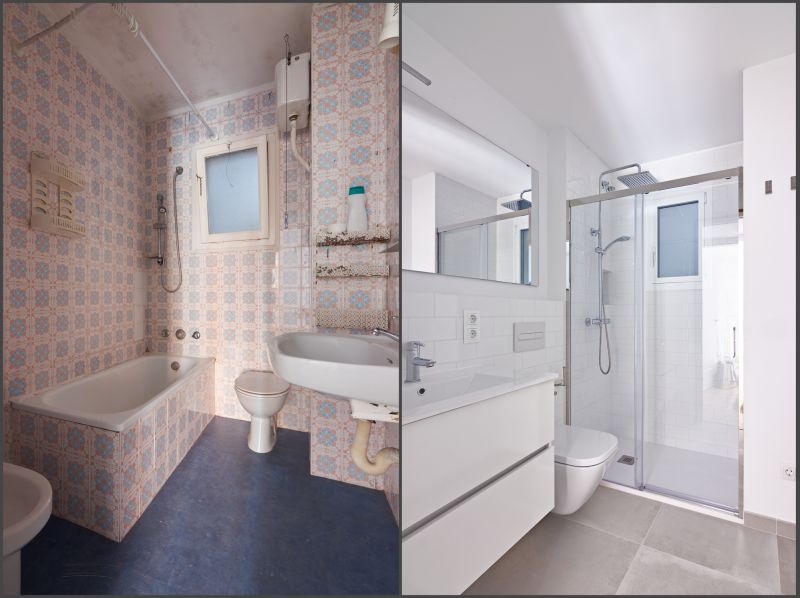
Innovative design ideas include the use of sliding or bi-fold doors to save space, as well as incorporating vertical storage options like tall cabinets or hanging organizers. Color schemes and lighting also play a vital role in making small showers feel more open and inviting. Light colors and reflective surfaces enhance brightness, while well-placed lighting fixtures add depth and dimension.



